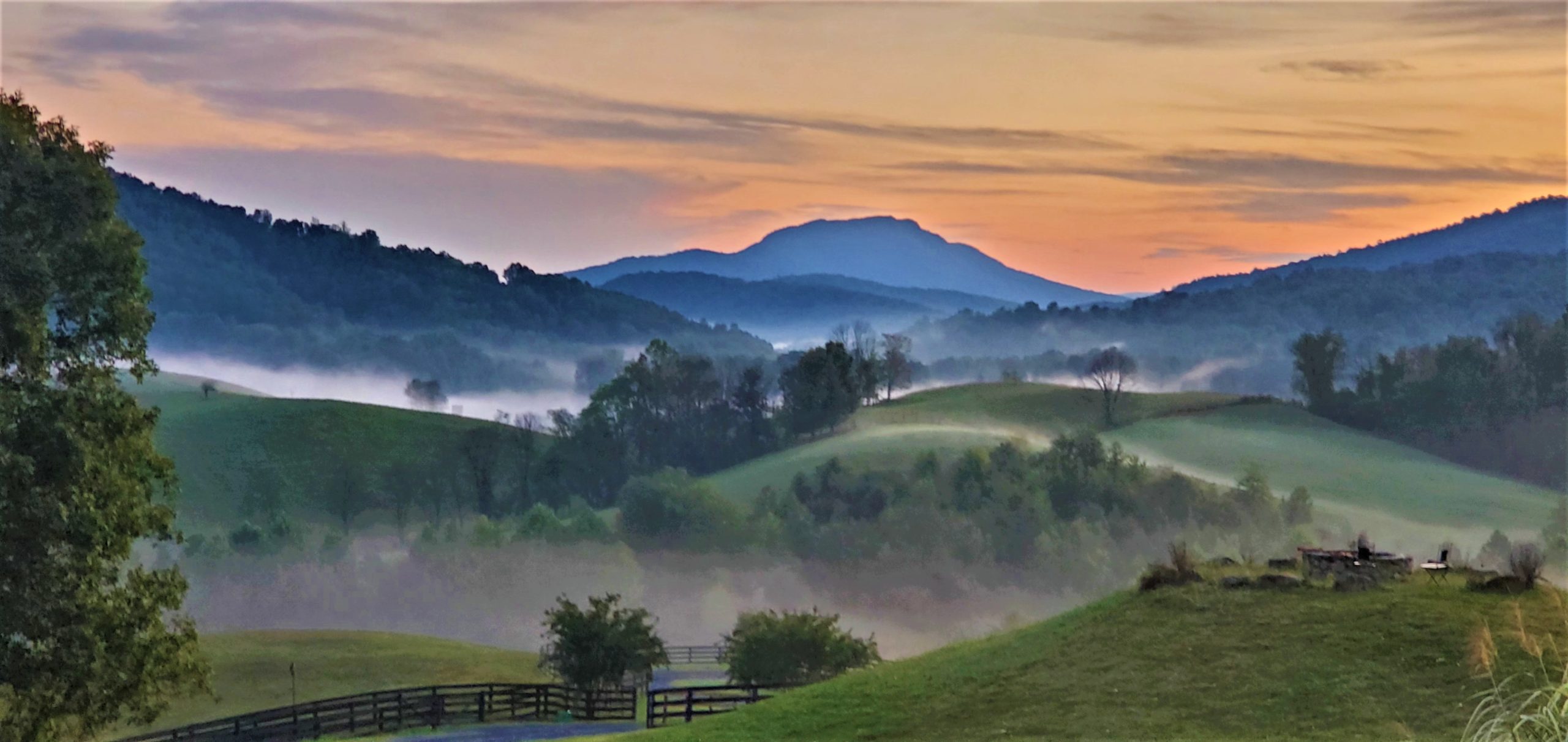The Historic Farmhouse, which served as the Poorfarm manager’s residence, has two front doors, typical of Virginia farm houses, opening into living areas connected by a doorway. In back of the living areas are full, eat-in kitchens, bathrooms with laundry, and screened porches. Upstairs are two large bedrooms, one with a queen and full bed and the other with a queen and twin. Two original stone fireplaces and a wood stove add character and warmth on cold winter nights, and a large, covered front porch is the perfect place for relaxing and enjoying the sights and sounds of the farm.

The Historic Farmhouse
The large, beautifully appointed main level bedroom is next to the great room and bathroom. The Loft above the bedroom is up a steep staircase and is therefore appropriate for adults and older children without mobility issues."
Standard occupancy
BedRooms
